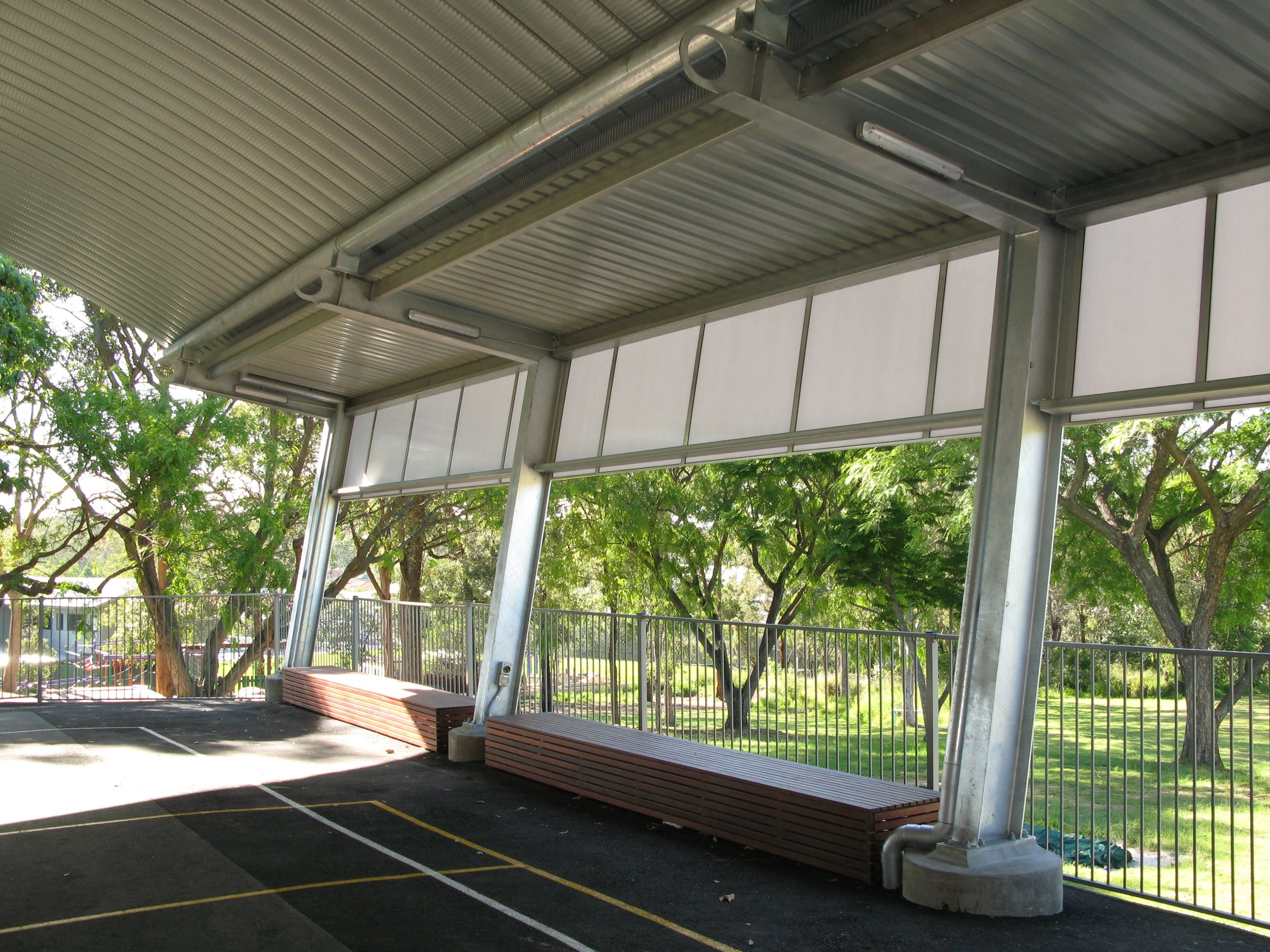St Pius X School
Project Overview
Construction of a multipurpose shade structure and ancillary works over an existing court.
Architects Fairweather Proberts modern design creates a feeling of space that defies the bounds of the small site.
A Spantech arched roof is supported on one side by round galvanised columns, while the other side features counterlever right angled universal beams forming a verandah that defines the structure. The verandah features a full length translucent skylight and timber seating which overlooks the playground and oval below.
Client
St Pius X School
Location
Salisbury, Queensland, Australia
Architects
Fairweather Proberts
Principal Contractor
Spantech
Products
Woomera 300


