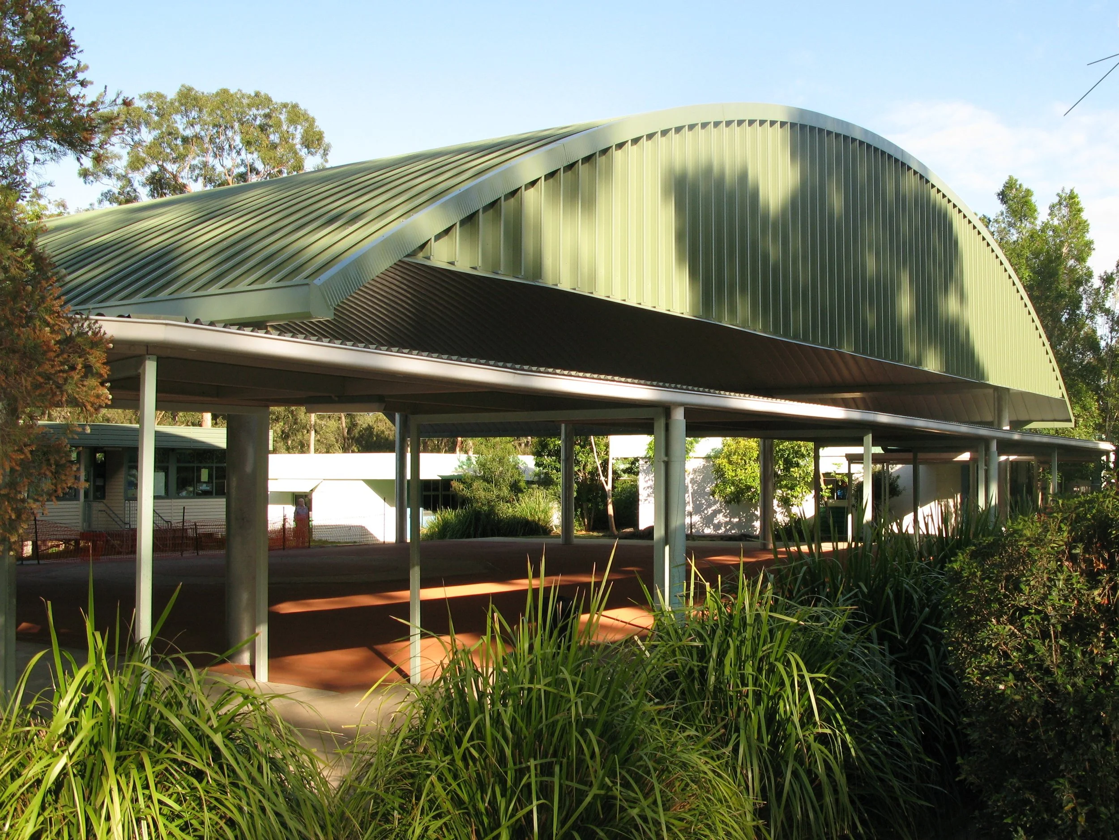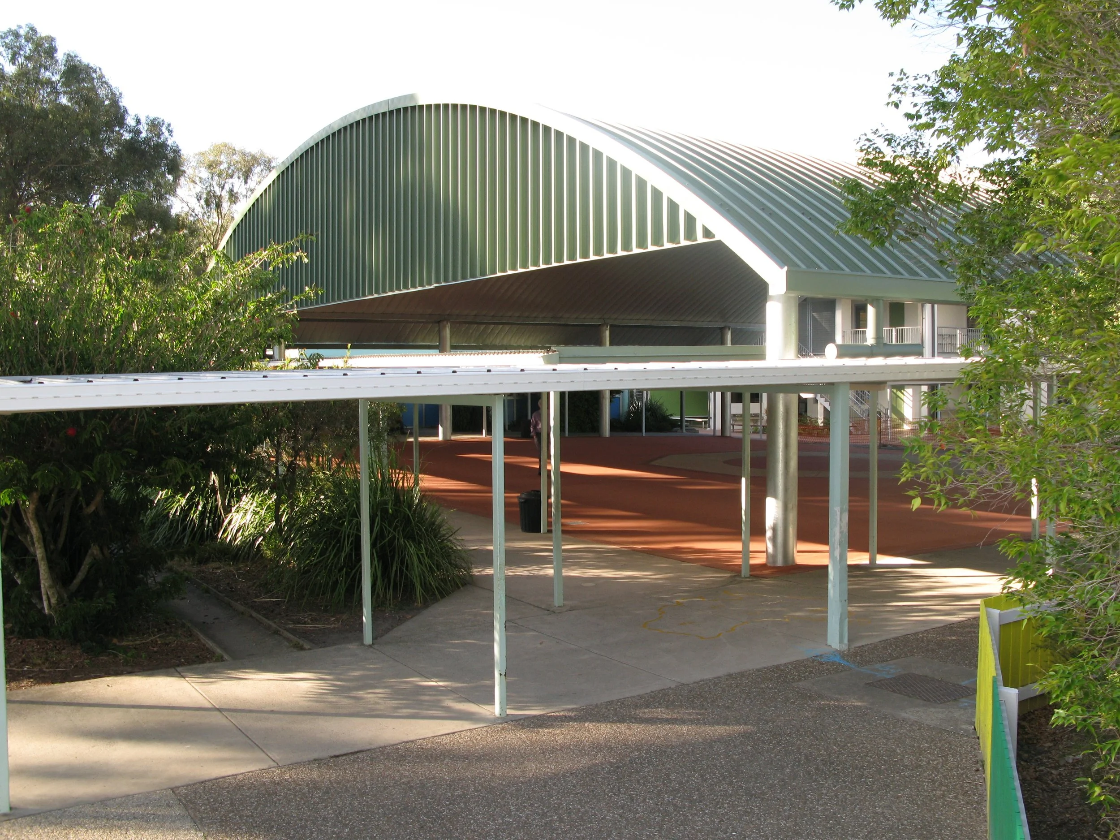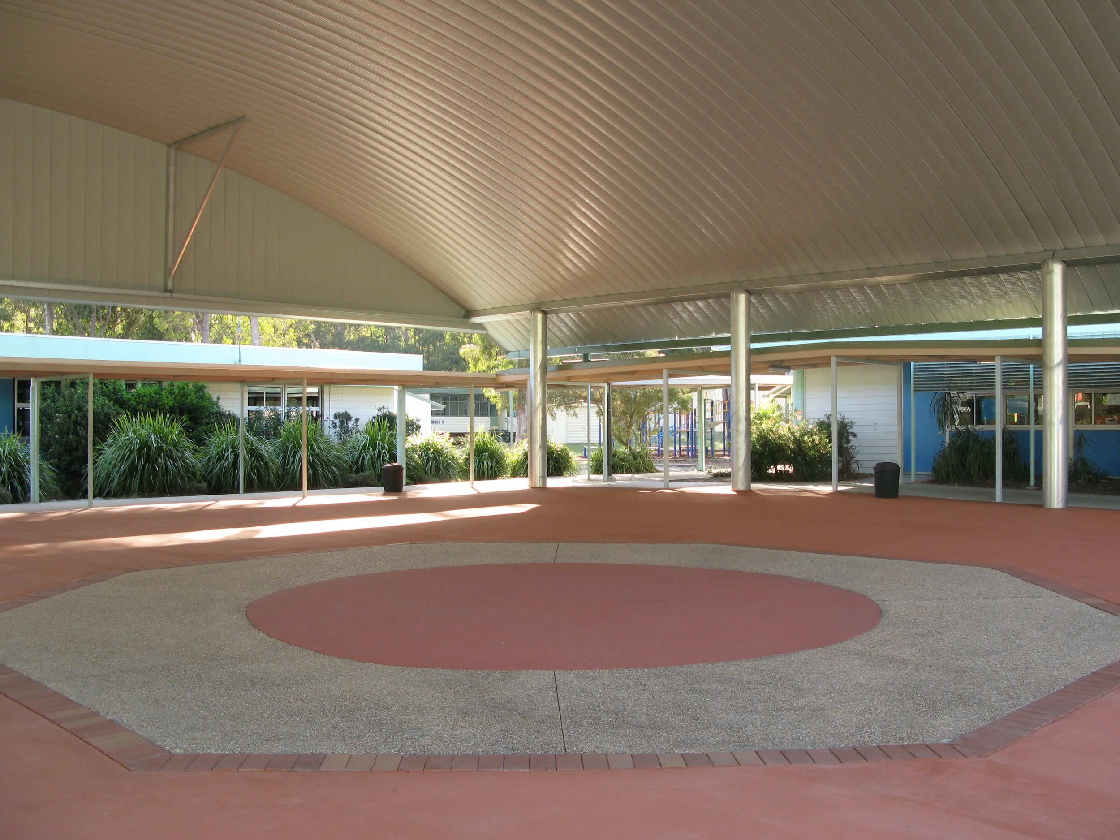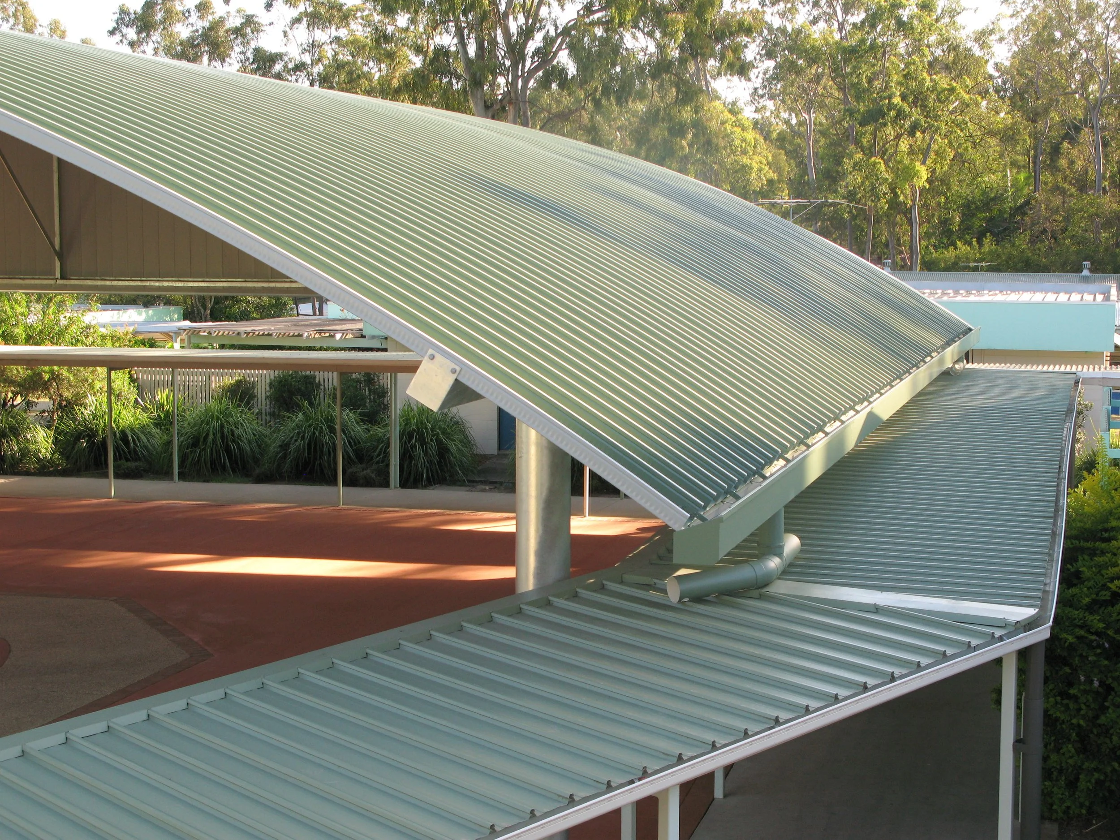Ormeau State School
'The Arch' shade structure
Project Overview
Construction of a multipurpose shade structure with coloured concrete slab.
The school was seeking an all weather solution play and assembly area in keeping with the open modern feel of the school.
The 20 metre x 20 metre shade structure is bordered by existing walkways that link to other school buildings.
The high roof is open at one end to allow ambient light and maximum airflow. The enclosed end features a free-spanning end wall to protect students from prevailing weather and direct early morning sunlight.
Client
Queensland Department of Education
Location
Pimpama, Queensland, Australia
Architects
Gary J Garnett and Associates
Products
Woomera 300




